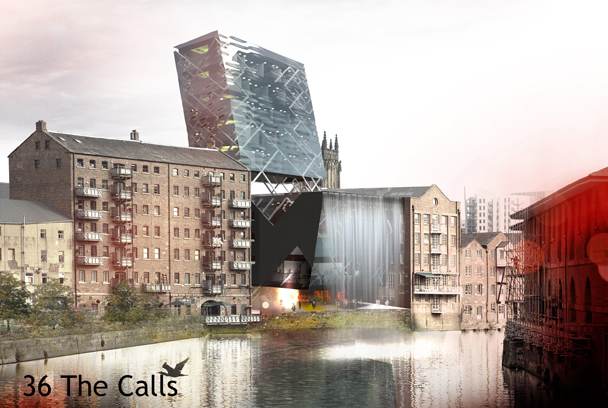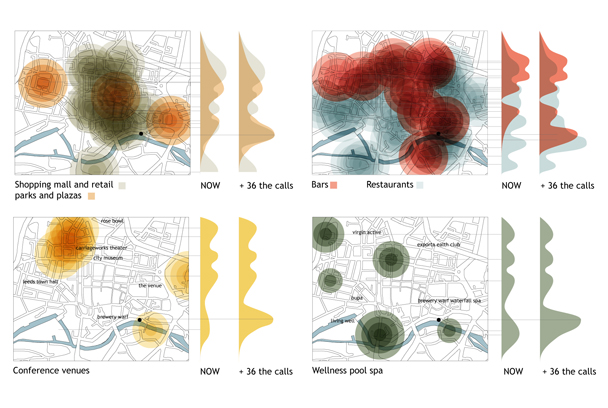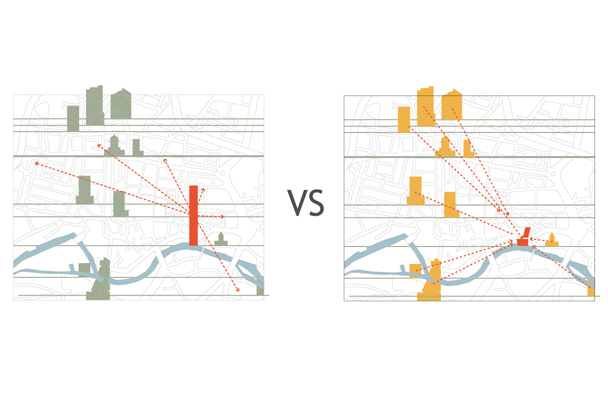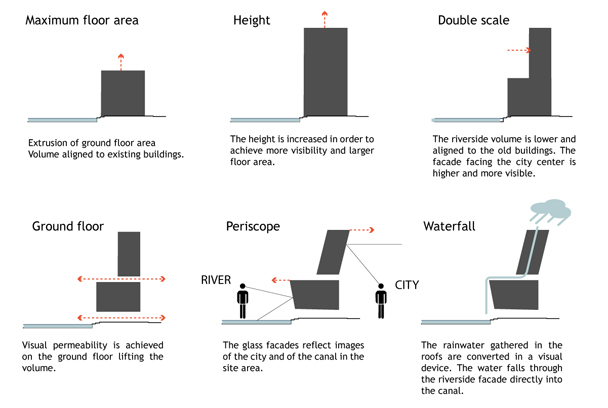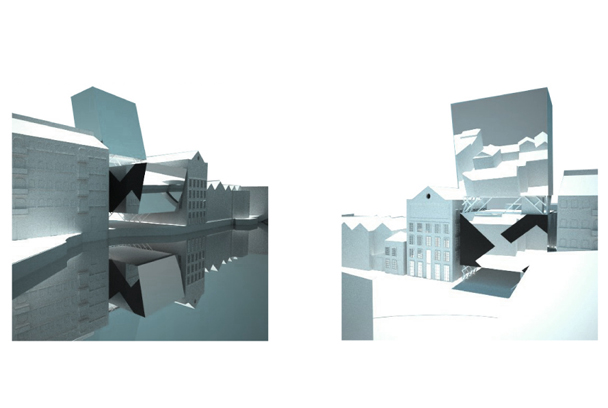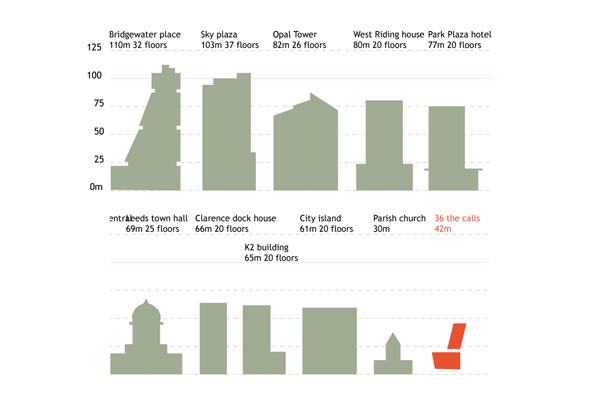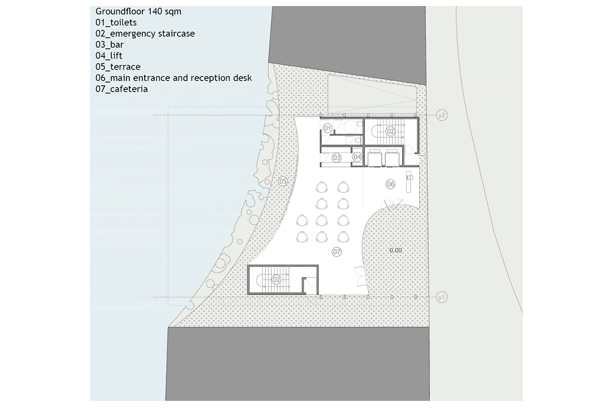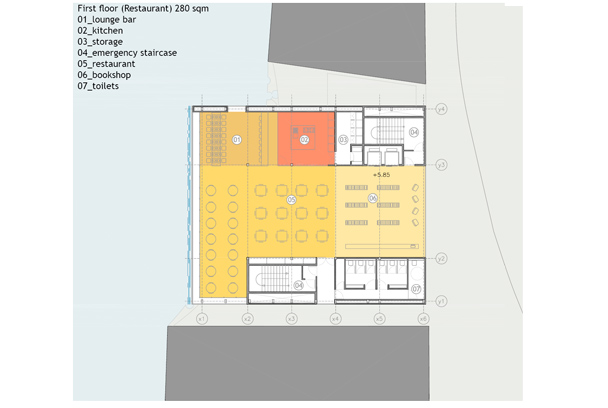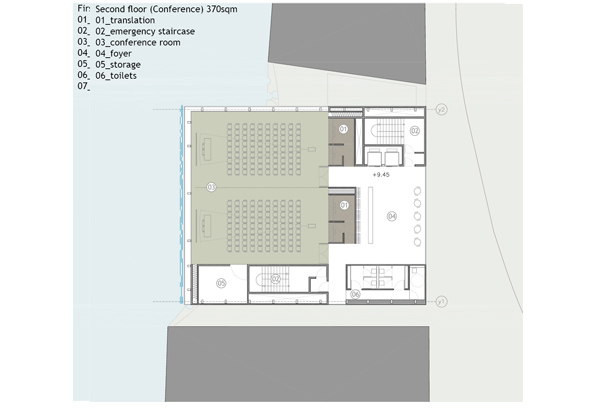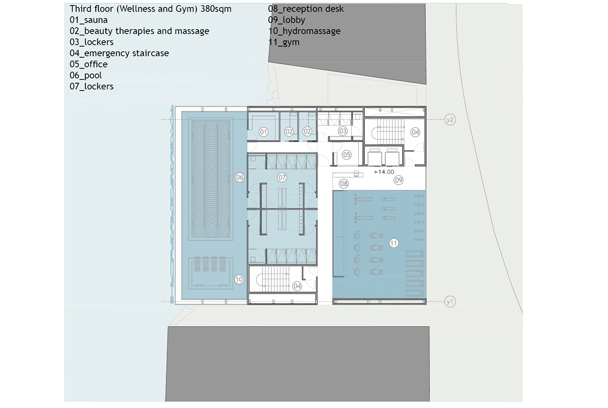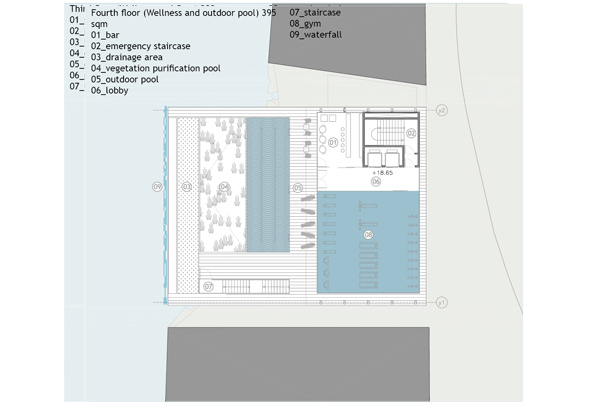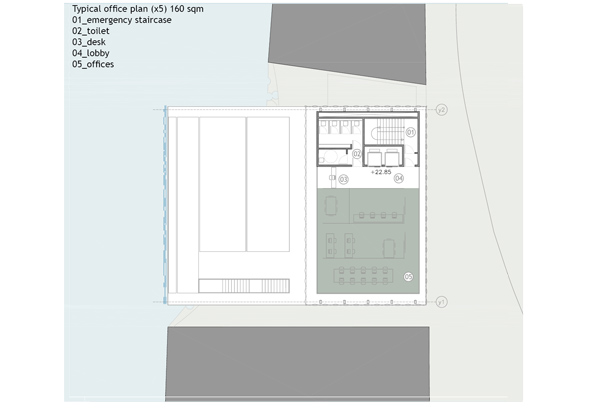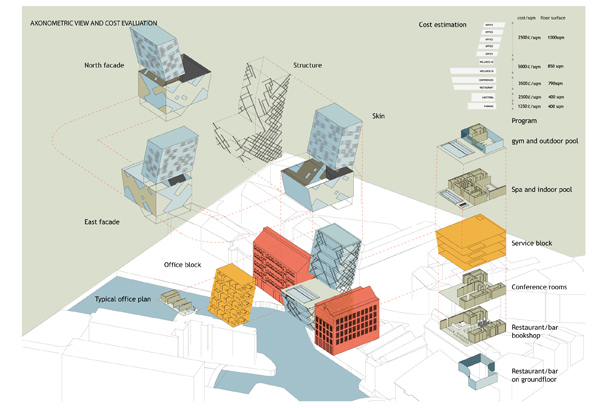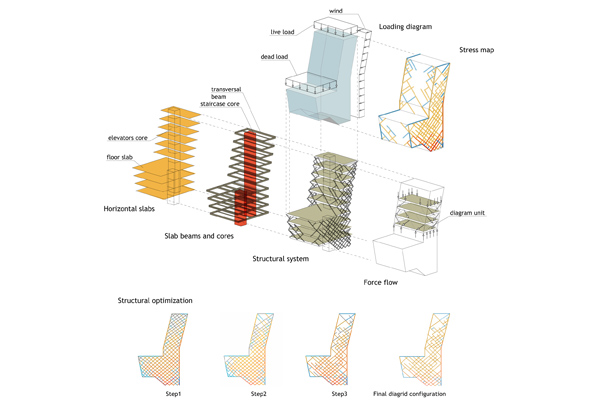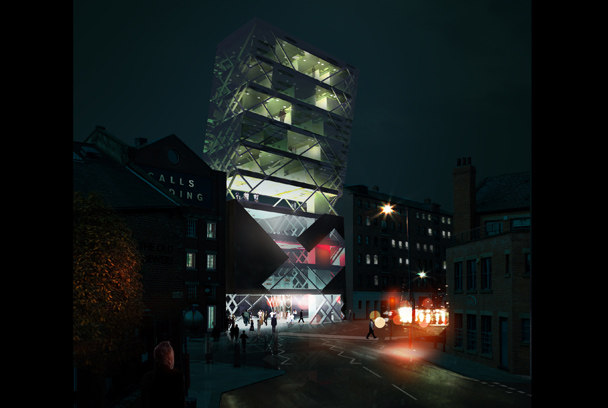36 The Calls
Mixed use building
Location: Leeds, UK
Status: Competition
Delivery: 2011
Project team: M. Tepedino, N. Toribio, C. Zappulla
The site is an undeveloped piece of land along the banks of the River Aire in Leeds. The brief was to use the opportunity provided by having such a central site available to design a landmark building for the city. Instead of designing an incredibly tall or showy structure, the building proposed actually physically reflects the images of existing landmarks such as the cathedral. One part of the building is tilted and covered with reflective glass, creating, in effect, a giant periscope. The asymmetric structure uses a minimum number of support beams of differing cross-section according to the loading. The upper floors are predominantly offices, while the lower floor house a gym, wellness centre and restaurants.




